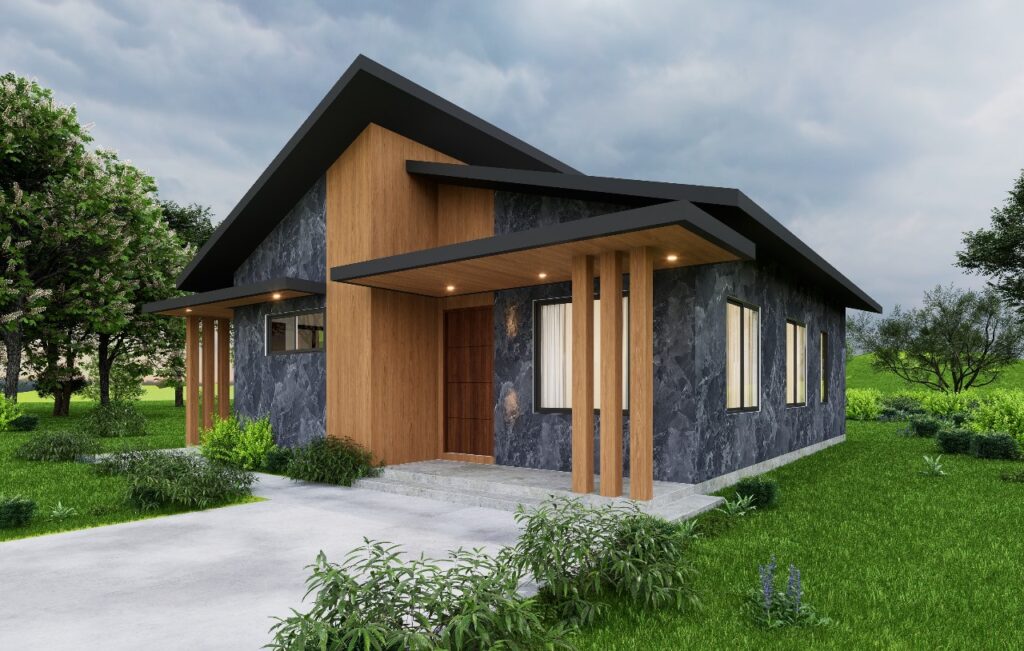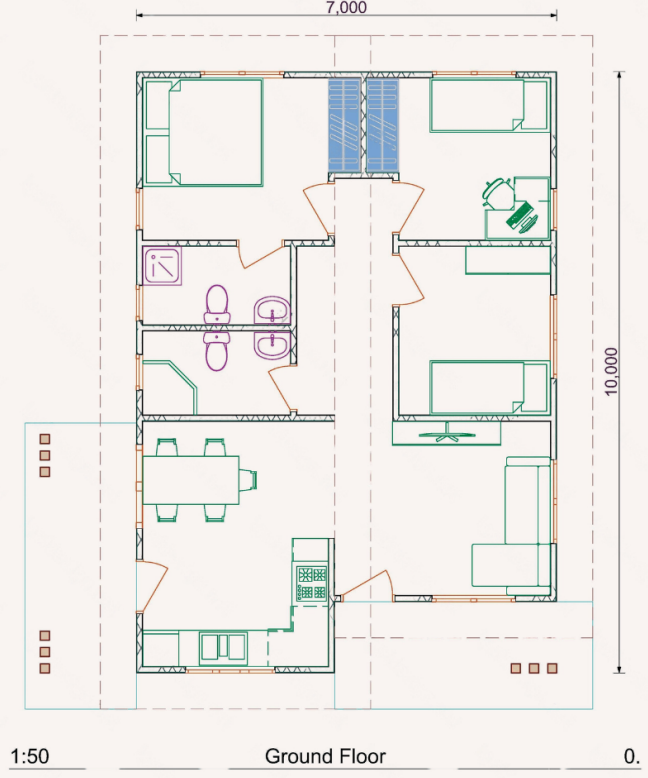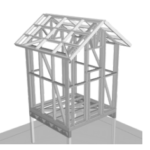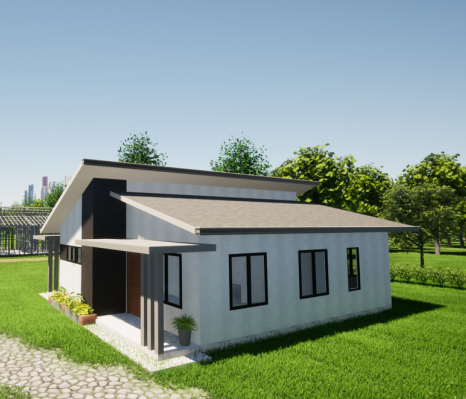We construct your dream home. You track progress on app.
We construct homes and ensure peace of mind you deserve with our project tracking service.

Looking to build a home of your dreams? Look no further, Brick&Bolt, India’s No.1 tech-enabled building construction company, specializes in building construction in 10+ cities across India.
Our expert team offers a range of modern house design plans to suit your style and preferences, with a focus on sleek, stylish, and innovative designs. Whether you’re looking to Construct a building or have a small Residential building Construction We have you covered.
With real-time tracking, communication, quality checks, and updates at every stage, you can trust Brick&Bolt to execute your home building construction with transparency, reliability, and zero tolerance for delays. Book a free consultation with our technical expert today to discuss your vision and get your house building construction started. Call us now or book online to get started!

Layout
3 BHK
Use Area: 750 sq.ft
Ready to use: 120 days
Our Packages
Find the best home construction packages.

PMC
(Permanent Modular Construction)
$150000

RMC
(Removable Modular Construction)
$172500
Our Packages
Find the best home construction packages.
Premium - $150000
Get in touch with us!
Royal - $172500
Get in touch with us!
1. Architecture consultancy.
2. 3D visualization.
3. Structure consultancy.
4. Foundation & Structure Design.
5. Modular Enggineering.
6. Mechanical, Electrical, and Plumbing consultancy (MEP).
7. Onsite client scope assistance
8. Moduco Executive visits sites three times during the project that will be paid by Moduco
9. Complete manufacturing and installation.
10. Manufacturing of units in the factory and installation onsite.
11. Elevation will be designed by Moduco.
12 All Assistance and support for the client’s scope of work.
13 Crane time loading and Installation.
14. In the quote roof is considered as an American shingle, Metal roof quote will be shared separately
1. Taxes if any capability.
2. Structure certificate (On request certificate provided at Extra cost)
3. Soil testing at site.
4. Onsite ground plinth or Foundation development / PCC designed by Moduco, to be executed
by the Client. (If required Quote will be separately)
5. Furniture fixtures, Chimney, Hvac.
6. Kitchen- under the counter and overhead storage units.
7. Transportation paid by client
(Client’s written consent required, for the quotation received from transporter.)
8. Overhead tank is not included.
9. No extra interior work included, if requested will be billed separately.
10. Deck Area (If required Quotation will be given separately).
11. Decorative lights.
| SR.NO. | DESCRIPTION | DETAILS |
|---|---|---|
| 1 | Exterior wall | LGSF – (Membrane, American Shingles, Insulation, Metal Roof) / Hybrid thermo concrete |
| 2 | Interior wall | LGSF / Lightweight aggregate concrete |
| 3 | Flooring Tiles | |
| a) Floor & skirting | All rooms Engineered Wood / vitrified Tiles to provide with installation | |
| b) Toilet | Wall tiles, floor tiles | |
| c) Kitchen | Tiles above platform | |
| 4 | Kitchen platform | N.A. |
| 5 | Bathroom | |
| a) Plumbing & Fitting | Concealed internal pipelines as per Local Standards, Ready to use Inlet & Outlet. Provision for the water storage tank. | |
| b) Bathe & CP fitting of ceramic | Kohler / Duravit or equivalent having Local Service network | |
| 6 | Windows | As per Local Standard |
| 7 | Interior Ceiling | Gypsum / cement sheet |
| 8 | Doors & Frame | |
| a) Main Door | Flush door with Laminate, door handle and lock | |
| b) Bedroom door | Flush door with Laminate, door handle and lock | |
| c) Washroom Door | Flush door with Laminate, door handle and lock | |
| d) Door Frame | As required | |
| 9 | Electrica | |
| a) Points required | As per MEP Drawing | |
| b) Wires | As per Local Standard | |
| c) Switches, Plug, regulator |
As per Local Standard | |
| d) Distribution Main Board, MCB |
As per Local Standard | |
| e) Lights | As per Local Standard | |
| f) Ducting or Conditioner/ HVAC Air |
Only provision | |
| 10 | Roof | Metal frame, Composite insulated Concrete panel, Membrane, Metal roof/American shingles. |
| 11 | Water-proofing | Roof, washroom:- (Membrane Mapei or equivalent) |
| 12 | Insulation | Includes sounds, Heat & Fire resistance |
| 13 | Interior paint | Fillers & Base Paint |
| 14 | Exterior paint | Fillers & Base Paint |
| 15 | Elevation | As per Moduco design |
| 16 | Installation | As per Moduco design |
| 17 | Final Finishing | Base Shell finish Done by Moduco team |
1. Onsite ground plinth development / PCC designed by moduco.
2. Onsite Work like excavation, sewage, underground a water tank, land leveling.
3. Un-loading and installation of crane time is as per actual.
4. 20 Feet approach the road for Accessibility
5. Landscape, Hardscape (paver block)
6. Main Electrification, water source.
1. 2 year manufacturing warranty for factory products.
2. 10 years waterproofing warranty.
3. Warranty for electric products be transferred to client as provided by brand selected. 4. Warranty for Plumbing products be transferred to client as provided by brand selected.
5. Structure code certificate given by authorized structure consultant.
3D VISUALIZATION



